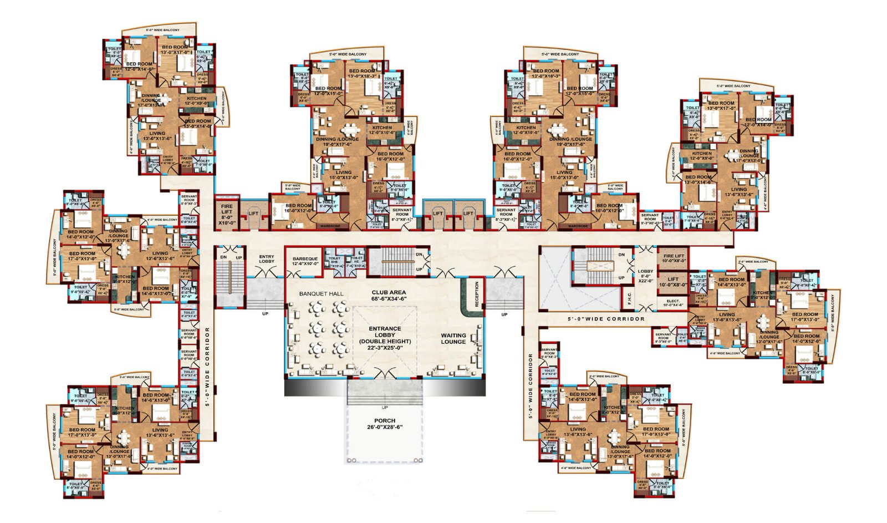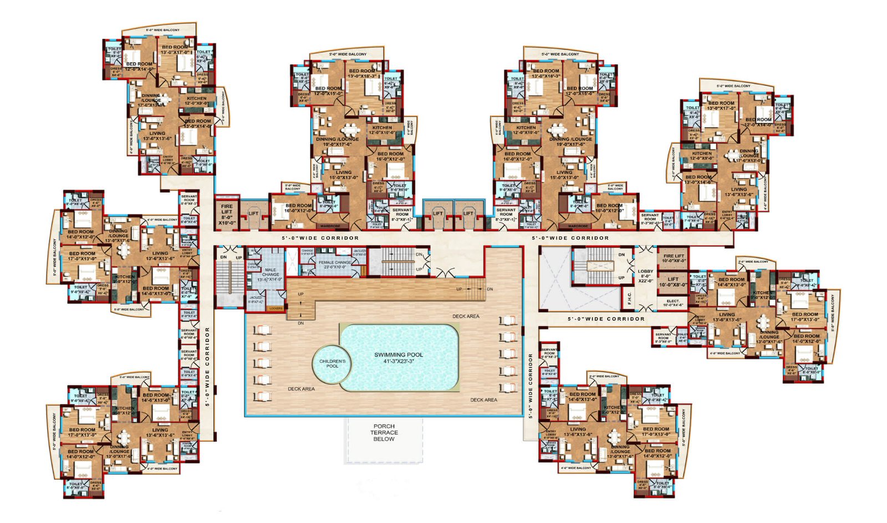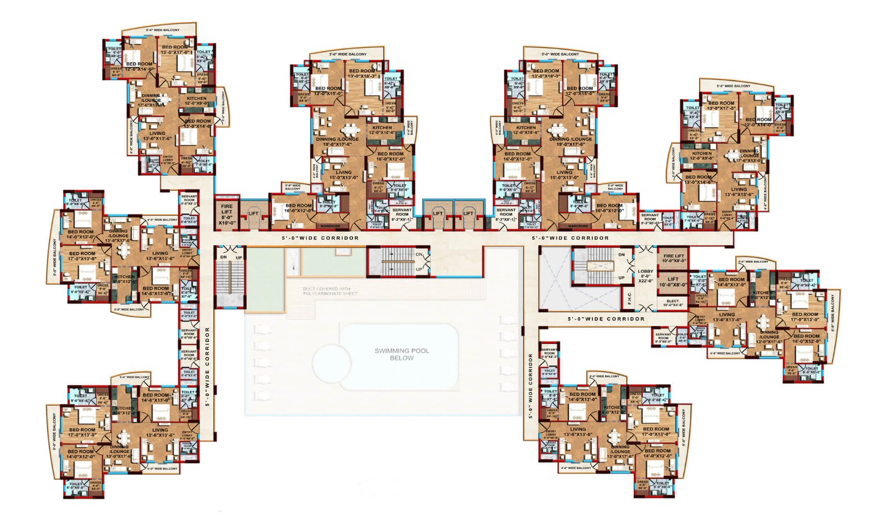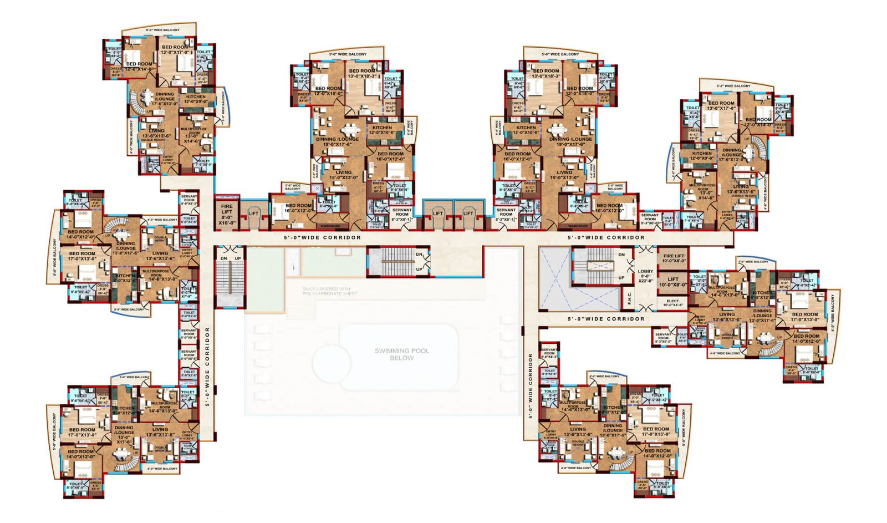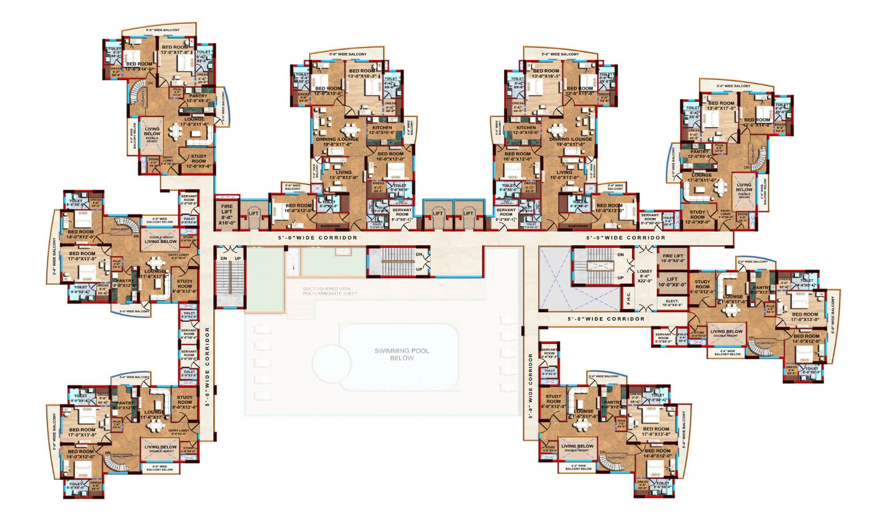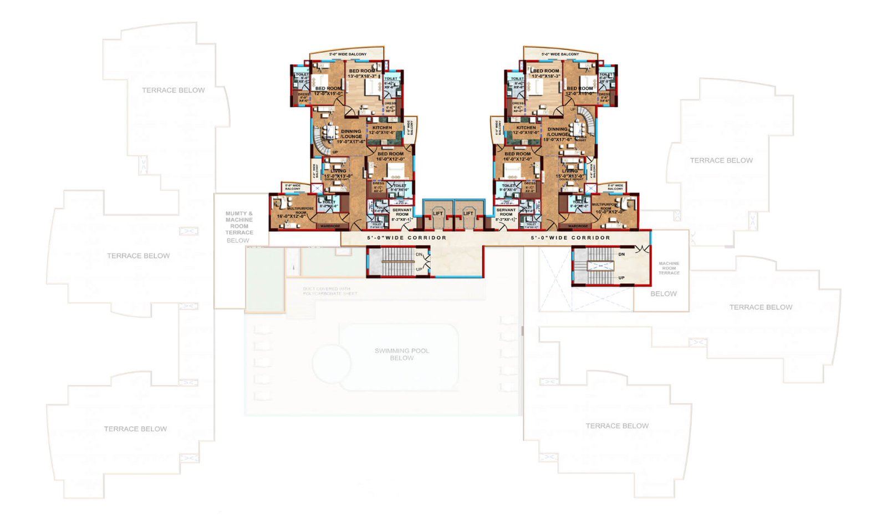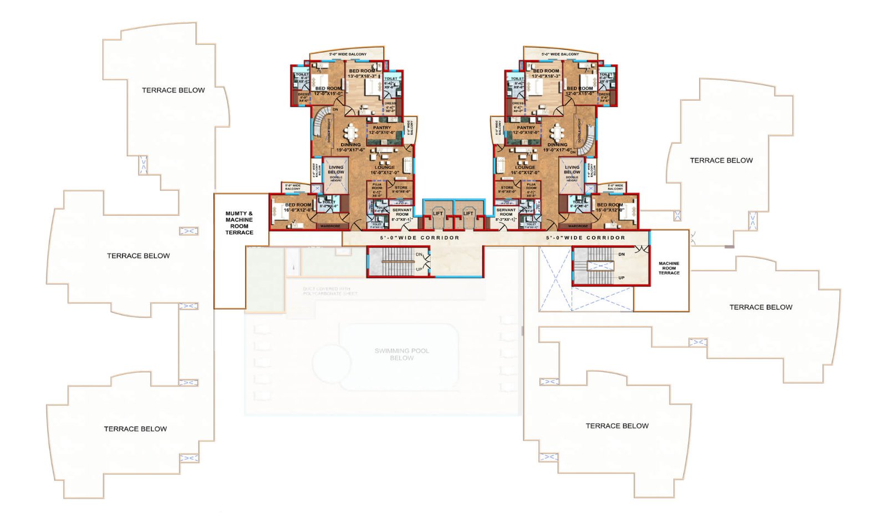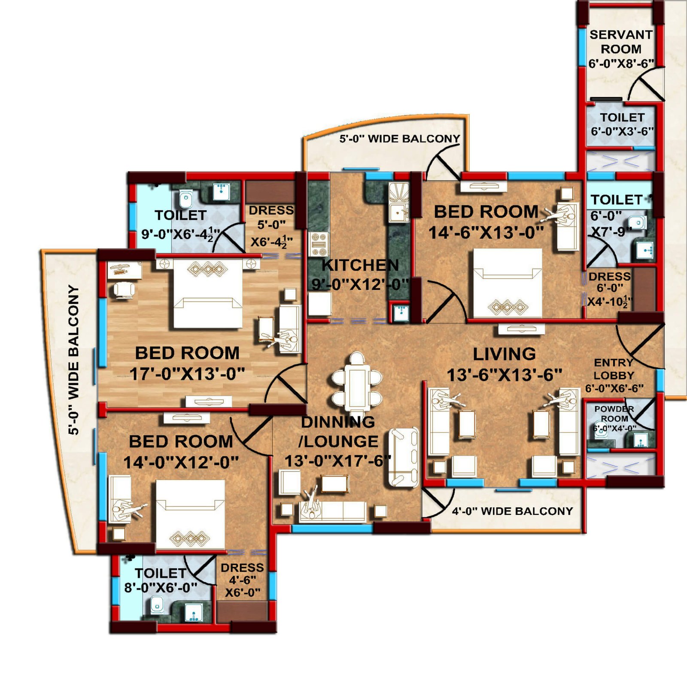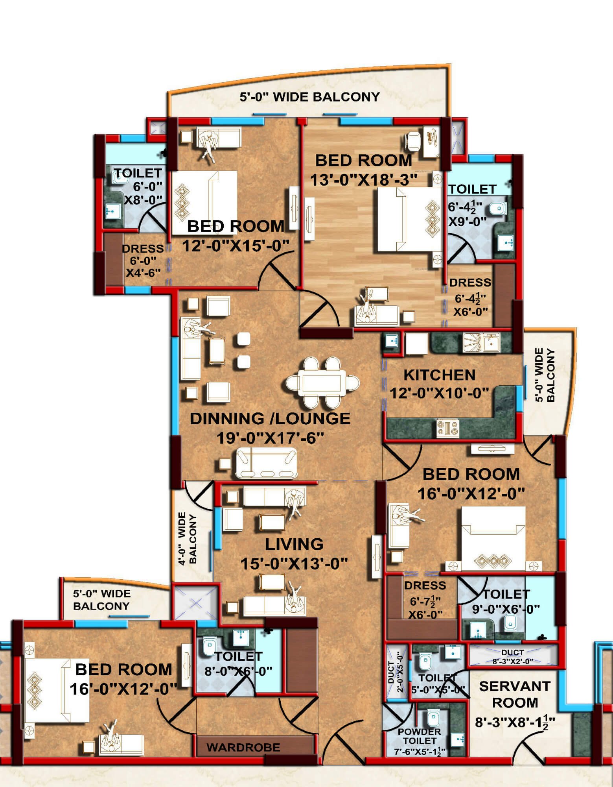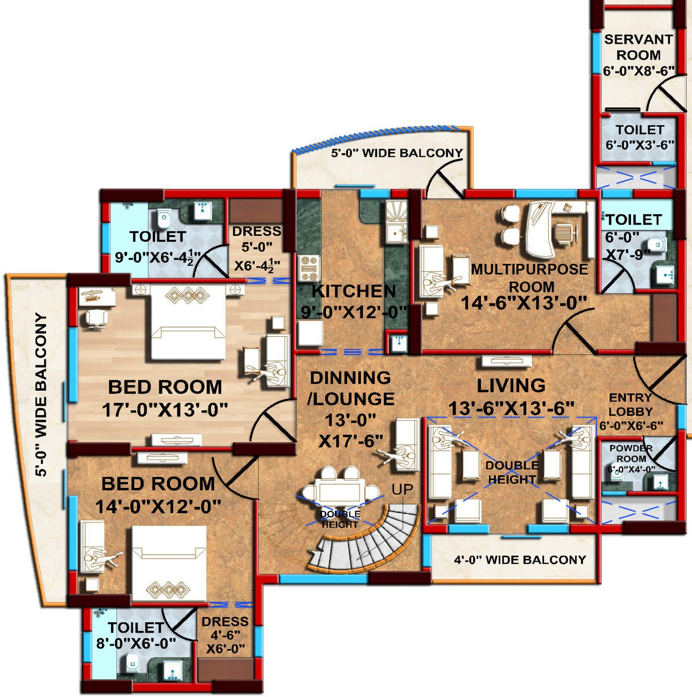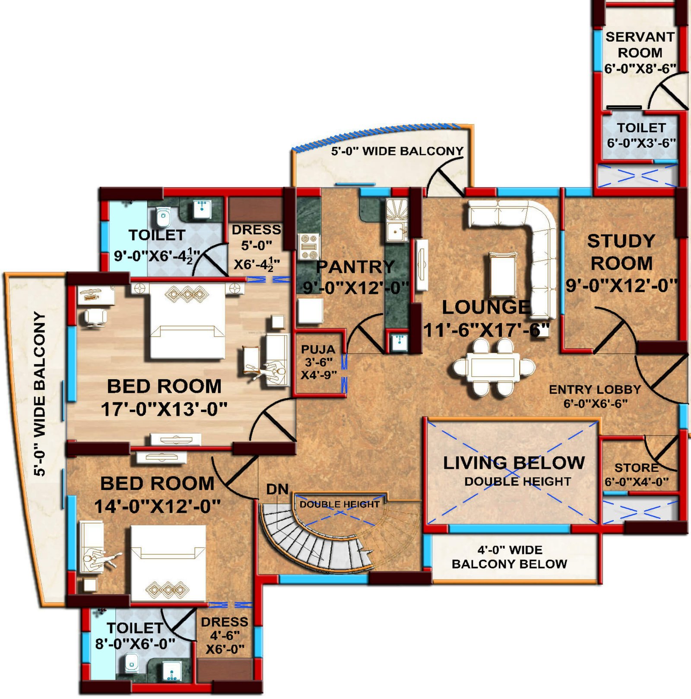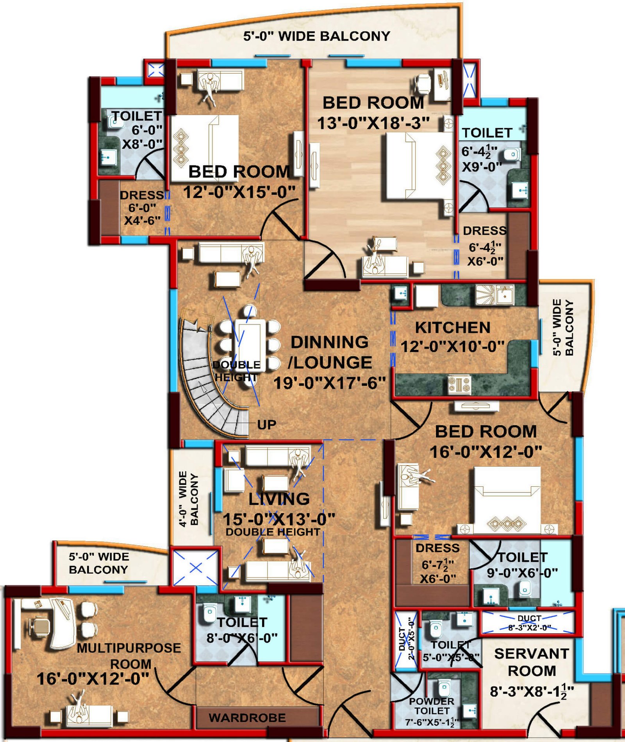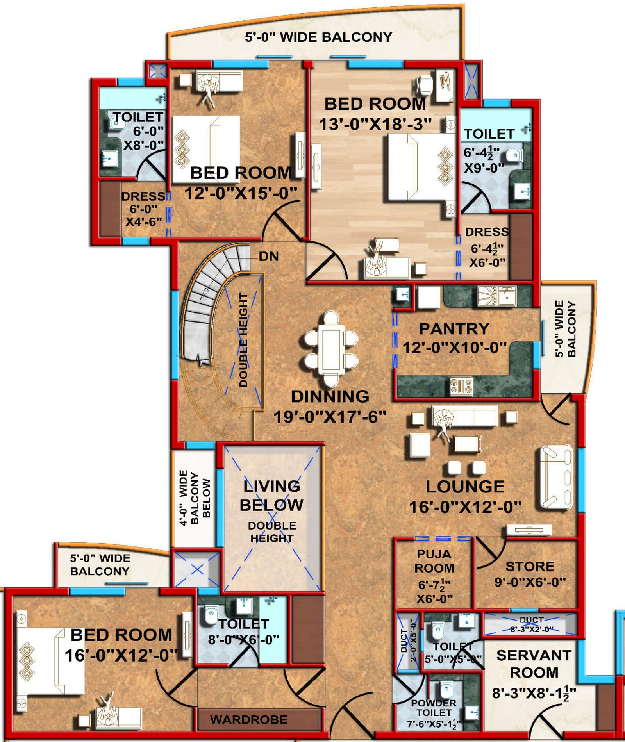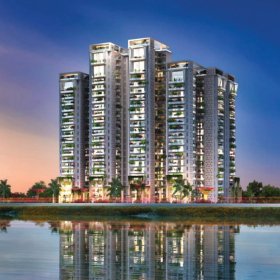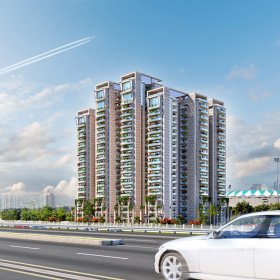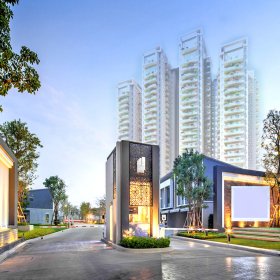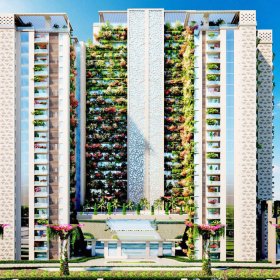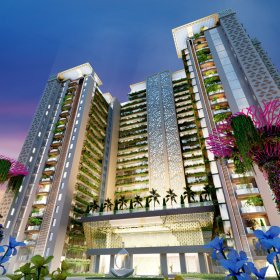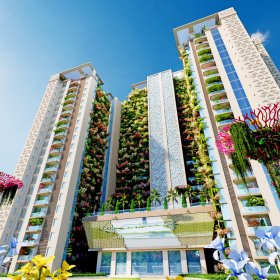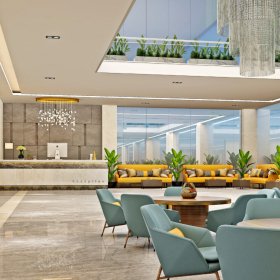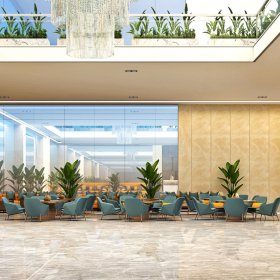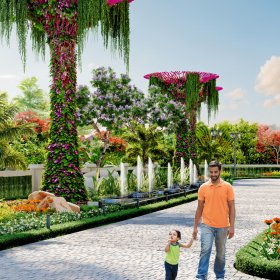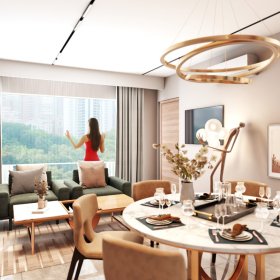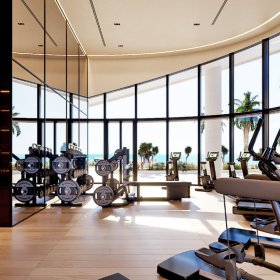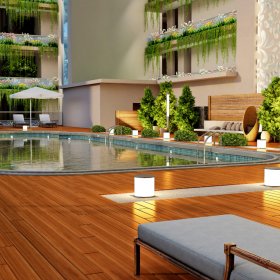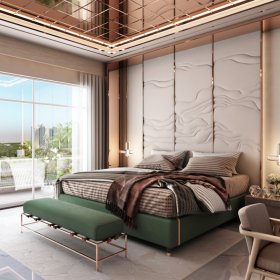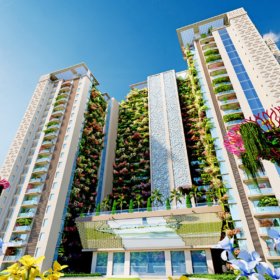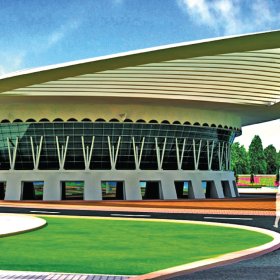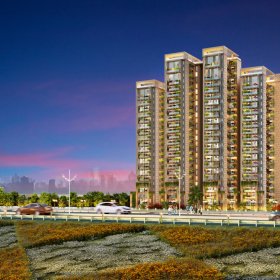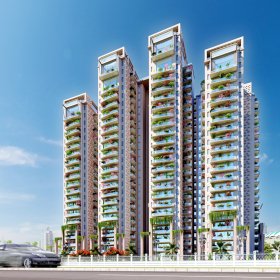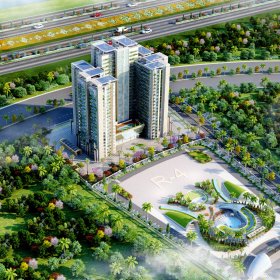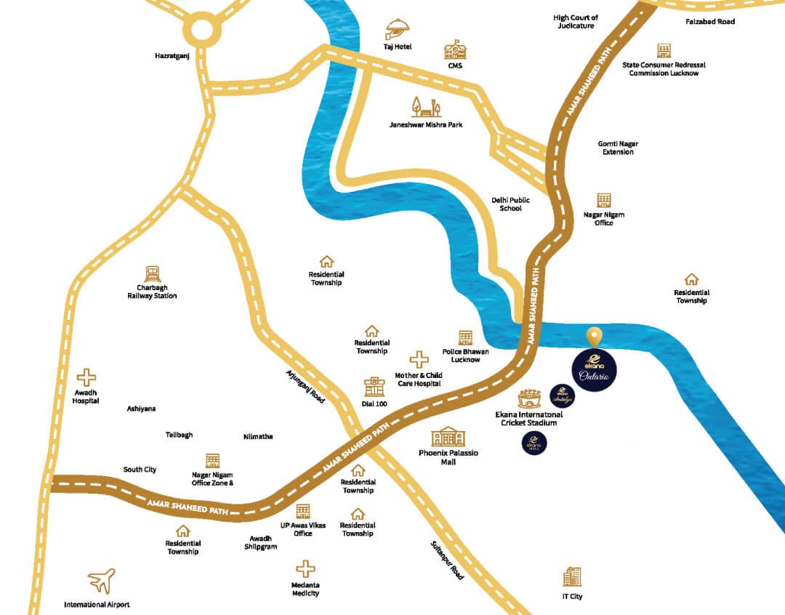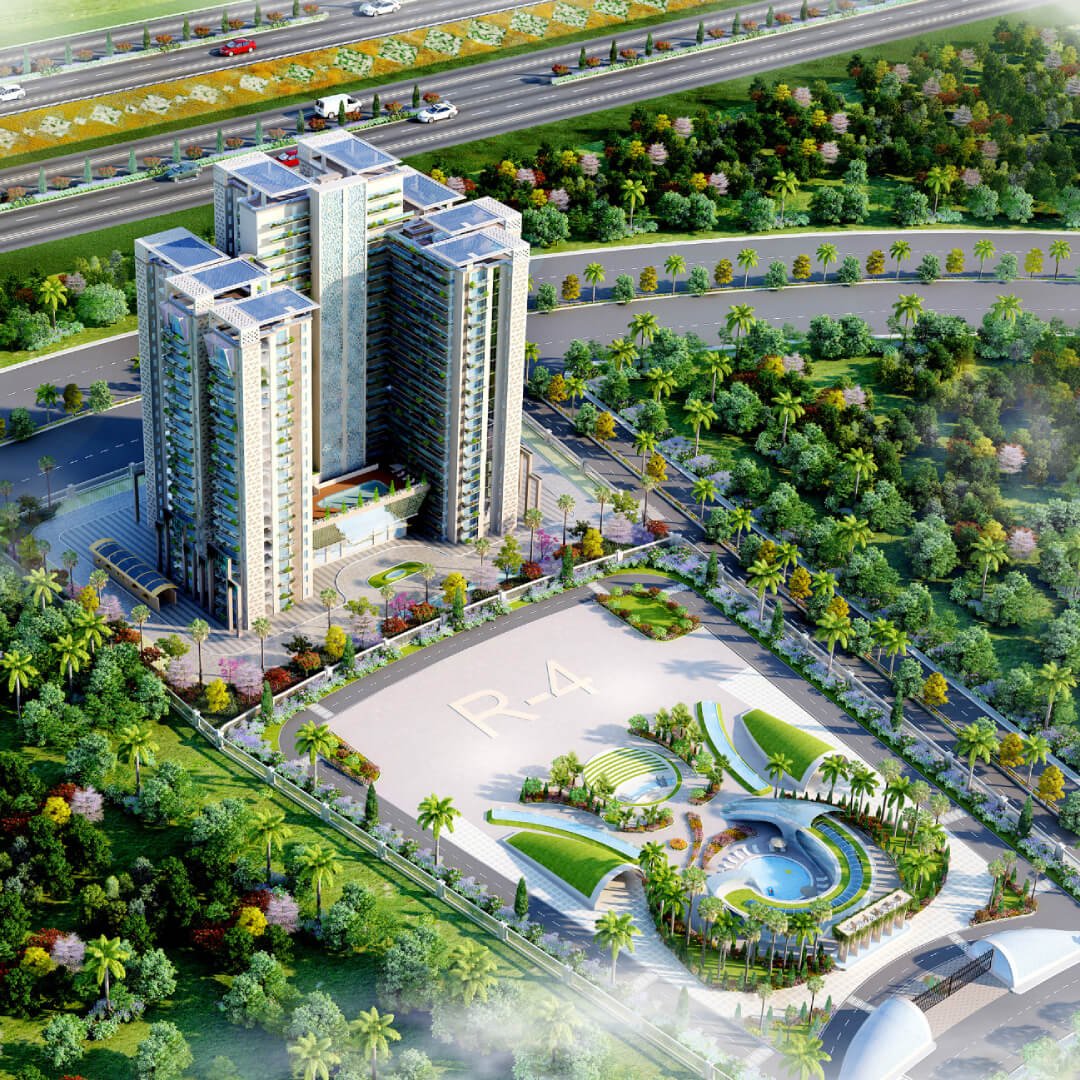
About Project
Welcome to the Ekana Ontario
Ekana Ontario Lucknow | Prime 3 & 4 BHK Luxury Apartments is a thoughtfully designed residential landmark by Skyline Architectural Consultants, crafted to offer an elevated urban lifestyle. The project features elegantly planned towers inspired by international architecture, creating a refined and sophisticated living environment. Surrounded by lush greenery, Ekana Ontario allows residents to enjoy the freshness of nature while living in the heart of a modern city. Spacious homes, contemporary amenities, and serene surroundings come together to create a perfect balance of comfort, luxury, and tranquility. Every detail reflects quality living, making Ekana Ontario an ideal choice for families seeking elegance, relaxation, and a truly premium lifestyle.
Projects Highlights
A Spotlight On Convenience
Ekana Ontario offers unmatched connectivity with major landmarks like Gomti Nagar, Hazratganj, Charbagh Railway Station, and the airport nearby. Enjoy effortless travel, prime accessibility, and a lifestyle where everything you need is always within reach.
| Landmark | Distance | Landmark | Distance |
|---|---|---|---|
| Gomti Nagar Commercial Hub | 7 km | Hazratganj | 14 km |
| Charbagh Railway Station | 12 km | Amausi International Airport | 18 km |
| Faizabad Road | 12 km | Outer Ring Road | 10 km |
| Landmark | Distance |
|---|---|
| Gomti Nagar Commercial Hub | 7 km |
| Hazratganj | 14 km |
| Charbagh Railway Station | 12 km |
| Amausi International Airport | 18 km |
| Faizabad Road | 12 km |
| Outer Ring Road | 10 km |
Floor Plan
Ekana Ontario Floor Plans
Explore thoughtfully designed 3, 4 BHK residences, penthouses, and sky villas. Spacious layouts combine comfort, style, and functionality, offering a modern lifestyle with world-class amenities.
Tower Plan Ground
Tower Plan 4th Floor Plan
Tower Plan 5th to 15th
Tower Plan 16th & 18th
Tower Plan 17th & 19th Floor Plan
Tower Plan 20th & 21st L1
Tower Plan 20th & 21st L2
Unit Plan 3 BHK + SERVANT
Unit Plan 4 BHK + SERVANT
Unit Plan Duplex Penthouse
Unit Plan Sky villa
Our Gallery
Price List – Ekana Ontario
| Unit Type | Carpet Area (Sq.ft.) | Covered Area (Sq.ft.) | Super Built-Up Area (Sq.ft.) | Total Sale Price (Excl. GST, IFMS & Adv. Maintenance) | Advance Maintenance Charges (At Possession) | IFMS (At Possession) |
|---|---|---|---|---|---|---|
| 3 BHK + Servant | 1444.96 | 1910.93 | 2484.21 | ₹1,94,19,996 | ₹89,432 | ₹2,48,421 |
| 4 BHK + Servant | 2069.59 | 2566.57 | 3336.54 | ₹2,58,97,704 | ₹1,20,115 | ₹3,33,654 |
| Duplex Penthouse – 4 BHK + Multipurpose Room + Study + Lounge + 2 Servant | 2727.38 | 3537.91 | 4599.28 | ₹3,56,94,528 | ₹1,65,574 | ₹4,59,928 |
| Sky Villa – 6 BHK + Multipurpose Room + 2 Servant + Lounge + Store | 3968.58 | 4847.03 | 6301.14 | ₹4,86,28,664 | ₹2,26,841 | ₹6,30,114 |
Other Costs
- Advance Maintenance Charges For 1 Year As Per RERA ATS: ₹3/- per sq.ft. per month (on Super Area)
- Interest Free Maintenance Security (IFMS): ₹100/- per sq.ft. (on Super Area)
Terms and Conditions*
- The Total Sale Price includes basic sale price, power back-up equipment cost for 7 KVA connection, cost/ charges towards One covered car parking (for 3 & 4 Bhk units) & Two covered car parking (for Penthouse & Skyvilla), club membership, fire-fighting equipment cost, external electrification cost and external development cost.
- All applicable charges, taxes, cesses, Bandha Charges etc. at present or in future and any enhancement thereof shall be additionally payable by the Allottee.
- Electricity load and Electricity Meter as per customer’s individual requirement or minimum requirement as per UPPCL will be installed. Cost towards the same shall be paid by the customer as per load installed.
- As Total Sale Price of the applied Unit is more than Rs. 50 Lacs, the Customer requires deducting and depositing TDS @ 1% against each and every payment to the Company in compliance with the provision of Section 194.
- Total Sale Price of the Unit prevailing as on the date of booking and acceptance by the Company shall be final and there shall be no escalation in price thereafter, however subject to terms & conditions of Agreement for Sale.
Payment Plan – Plan “A”
| Installment | Payment Terms |
|---|---|
| At the time of booking | 10% of Total Sale Price (TSP) + GST |
| On or before 30th day of booking | 5% of TSP + GST |
| On or before 60th day of booking | 5% of TSP + GST |
| On commencement of excavation | 5% of TSP + GST |
| On commencement of casting of raft foundation | 5% of TSP + GST |
| On commencement of casting of Basement-I roof slab | 5% of TSP + GST |
| On commencement of casting of Basement-II roof slab | 5% of TSP + GST |
| On commencement of casting of Ground Floor slab | 5% of TSP + GST |
| On commencement of casting of Second Floor slab | 5% of TSP + GST |
| On commencement of casting of Fourth Floor slab | 5% of TSP + GST |
| On commencement of casting of Sixth Floor slab | 5% of TSP + GST |
| On commencement of casting of Eighth Floor slab | 5% of TSP + GST |
| On commencement of casting of Tenth Floor slab | 5% of TSP + GST |
| On commencement of casting of Twelfth Floor slab | 5% of TSP + GST |
| On commencement of casting of Fourteenth Floor slab | 5% of TSP + GST |
| On commencement of casting of Sixteenth Floor slab | 5% of TSP + GST |
| On commencement of casting of Eighteenth Floor slab | 5% of TSP + GST |
| On commencement of casting of Twentieth Floor slab | 5% of TSP + GST |
| On commencement of flooring | 2.5% of TSP + 100% of IFMS + GST |
| On offer of possession | 2.5% of TSP + 100% AMC + Stamp Duty, Registration & other charges (if any) + GST |
Payment Plan – Plan “B”
- 10% Flat Discount on Down Payment
Terms and Conditions*
- The construction linked stages can be called for payment in any sequence, depending on the sequence undertaken by the developer irrespective of the sequence mentioned herein above.
- Payments to be made through Cheque / DD payable at Lucknow, in favour of “EKANA SPORTZ CITY PVT LTD” unless / otherwise specially permitted by company for online payment.
- Applicable Stamp duty, Registration and other related charges /cost are extra and shall be payable by the Allottee along with the last installment.

